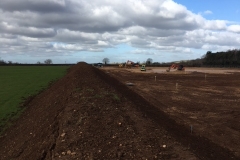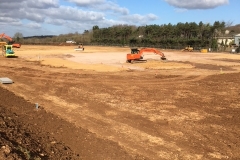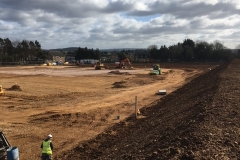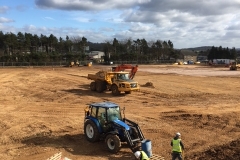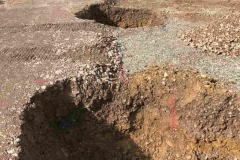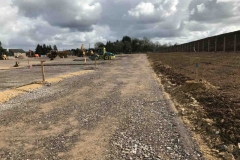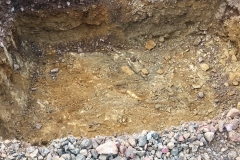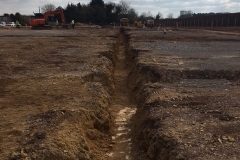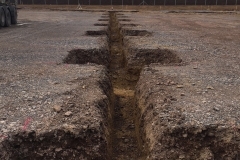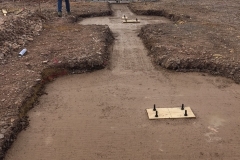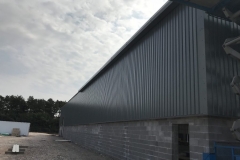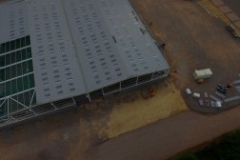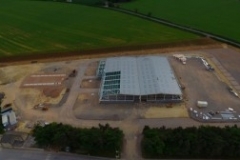CPM Mells Masterflex 2 & Wetcast 1 Building
Location: Frome Sector: Commercial Cost: £2.6m
Description
Construction of new steel portal-frame building with external road infrastructure and landscaping
The project at the CPM site in Mells consists of the construction of a steel portal-framed building with a 3,300 square metre floor area, containing space for new manufacturing machinery as well as storage for nearly 200 precast concrete manhole sections.
During the past month, we have began setting out and excavating the new road system as well as the main foundations of the factory. We will continue works until late 2018, when we will have completed the largest extension yet of the CPM site.
STAGE 1 – TOPSOIL STRIP AND SETTING OUT (16/2/18)
STAGE 3 – EXCAVATION (CONTINUED) & CONCRETE TO FOUNDATIONS (22/3/18)
As the first batch of pad and strip foundations were excavated, and the second batch is on its way to completion, we have began to fill with concrete.
The Groundworkers placed the required rebar reinforcement into the excavated pads, and the concrete was pumped in. They also positioned the holding down bolts, which will secure the steel columns to the foundations as well as level the columns.
We plan to have the foundations excavated and concreted in the next fortnight, where we will then be able to begin the erection of the steel frame.

